April 2016
Internal Finish Costs
30/04/16 17:48 Filed in: Internal Finish Costs
The Costs for internal fit out:
Total £ 10,371
This makes a grand total for the build of :
Groundworks, Foundations, Concrete Piers, Soak away, Drains, £8713
Build to wind and Watertight £15501
Internal Fit out and Finish £10371
Which comes to £34,585 A build cost per m2 of £1,152
Important to remember that none of my time and labour has been costed. Throughout the build I project managed materials and other contractors. I physically worked on the building on average four days a week. I also sourced a lot of materials and went to pick them up.
I was planning to get below £1000 per m2. We just missed this but I am very pleased with the quality of the build that we have ended up with.
Without the skilled work from Sean Morrison who did all of the ground works, the help from Bekah Sparrow when we were raising and making the frames and of course Simon Bell's patience with me and great breadth of knowledge and skills throughout, it wouldn't have happened at all. A really big thanks to all, not least of all to Kate Prentice who has willingly, most of the time, gone along with my hair brained schemes and projects. She is also very good at making the buildings live, with a great sense of design and how materials work with each other to make the spaces a joy to inhabit xxx
- Ply Ceiling £220
- Larch Floor, together with underlay and Hard Wax finish £760
- Osb for internal walls £280
- Cembrit Cement Sheets £380
- Electrics Labour and Fittings £1976
- Shower wet wall £340
- Shower Glass £78
- Electric Mira Shower £190
- Shower Tray £85
- Bathroom Sink and Tap £87
- Cabinet £38
- Decking External £460 including Labour
- Kitchen units and appliances £769
- Kitchen table £86
- Tiles for under stove £175
- Hot water heater £67
- Plumbing £180
- Stove £750
- Bed constructed from left over structural wood and decking
- Labour £2800
- Final groundworks and Gravel £650
Total £ 10,371
This makes a grand total for the build of :
Groundworks, Foundations, Concrete Piers, Soak away, Drains, £8713
Build to wind and Watertight £15501
Internal Fit out and Finish £10371
Which comes to £34,585 A build cost per m2 of £1,152
Important to remember that none of my time and labour has been costed. Throughout the build I project managed materials and other contractors. I physically worked on the building on average four days a week. I also sourced a lot of materials and went to pick them up.
I was planning to get below £1000 per m2. We just missed this but I am very pleased with the quality of the build that we have ended up with.
Without the skilled work from Sean Morrison who did all of the ground works, the help from Bekah Sparrow when we were raising and making the frames and of course Simon Bell's patience with me and great breadth of knowledge and skills throughout, it wouldn't have happened at all. A really big thanks to all, not least of all to Kate Prentice who has willingly, most of the time, gone along with my hair brained schemes and projects. She is also very good at making the buildings live, with a great sense of design and how materials work with each other to make the spaces a joy to inhabit xxx
Finishes
28/04/16 17:23 Filed in: Finishes
I was going to be away for five days working so only had four full days to complete any work before our first guests arrived on the 30th of April.
Things to do:
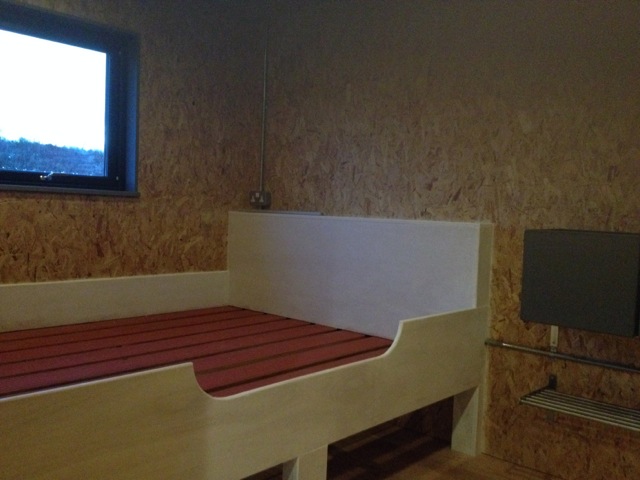
Kate was great at finding really good interior fittings that worked together very well. She had organised for all of the rugs, sofa, bedding to be on site ready to go as soon as the floor was sealed. Simon even came over very kindly on the last day to help with any finishes and snags.
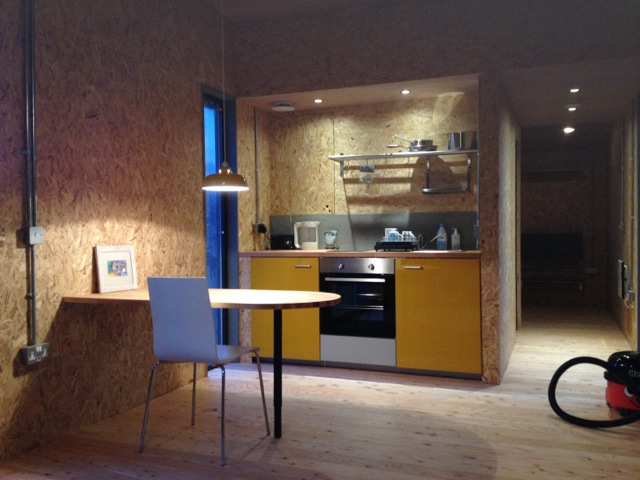
I was sorting out the router and wifi from the satellite internet connection.
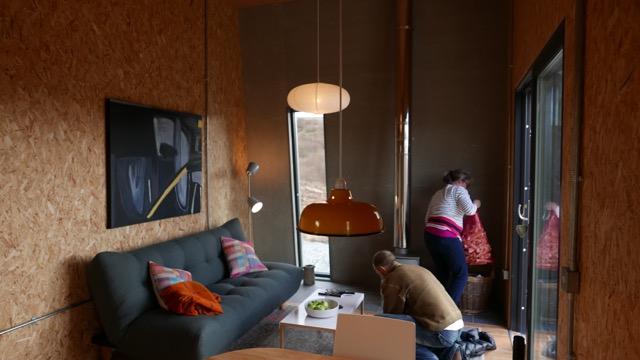
Things to do:
- Sealing the floor with Hard wax oil
- Building the king size cabin bed
- completing all light fittings
- Putting up shelves
- Placing all furniture, bedding, rugs
- Putting up wall mounted kitchen table

Kate was great at finding really good interior fittings that worked together very well. She had organised for all of the rugs, sofa, bedding to be on site ready to go as soon as the floor was sealed. Simon even came over very kindly on the last day to help with any finishes and snags.

I was sorting out the router and wifi from the satellite internet connection.

Water & Electics on and Tested
20/04/16 16:58 Filed in: Water & Electics on and Tested
It was great to have the electrics and water on. The electrics were tested by Mathew and all was good. I had turned the water on and left joints uncovered just to make sure there were no leaks. Two of the compression joints needed a slight tweak. Apart from that all was well.
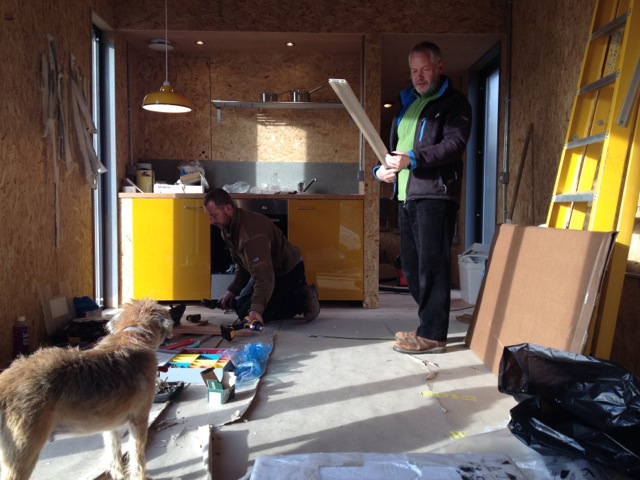
The water and electric system was very simple. We were obviously using low wattage Led lights all through the Studio. The hot water for the kitchen and the bathroom was supplied by a tiny instant electric heater of 3.5kw. It worked fine although to get the water very hot you had to reduce the flow from the tap. But once this was done it was more than adequate.
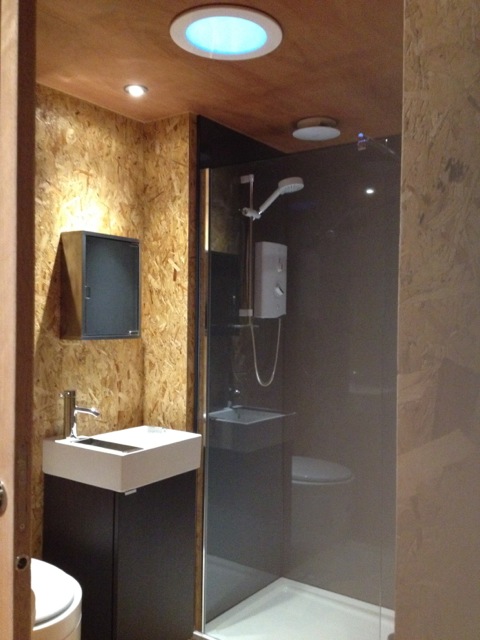
The shower in the bathroom was an electric Mira Sports shower of 9.8kw. The loo is a simple Separett Weekend waterless toilet. It uses no water and the urine is separated form the solids and there is a constant fan of 2.5w extracting air from the loo to the outside. The urine goes into a simple layered soak away and the solids are composted with food waste in a three bay composting system that has been working really well for the last three years.
The shower walls are wet walls that fitted against the sob, again a standard grey colour that fitted with the other materials.
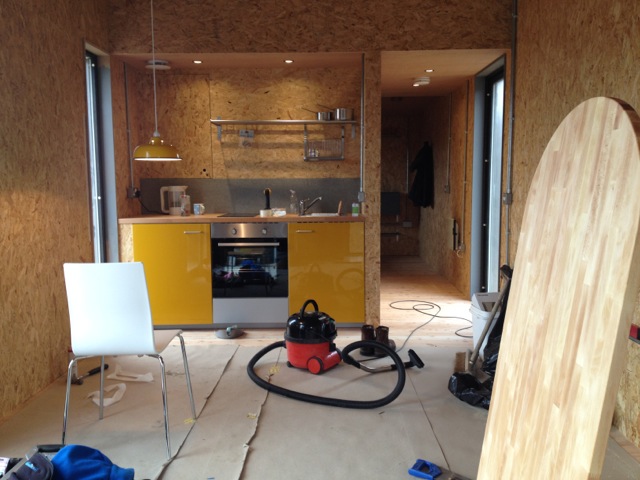
As the Studio is very airtight and well insulated it requires very little heat. There is a .5kw towel rail and one .75kw panel heater in the hallway. The wood burning stove is 4kw and easily heats the whole Studio space very quickly.
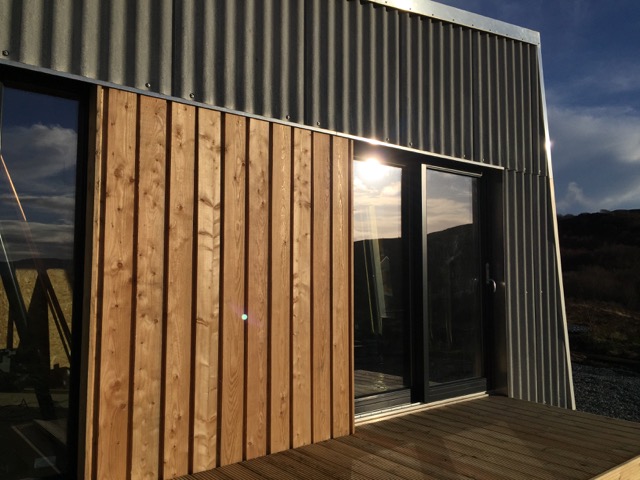
Second Fix
04/04/16 16:51 Filed in: Second Fix
We were now into April!
We had decided that the electrics would be on show down the walls in galvanised conduit with surface mounted steel plug sockets. These were very cheap and cut down the bill for the electric fittings considerably.

The galvanised conduit was fitted very carefully by Mathew, it took a while as it obviously has to be cut and a thread cut into the ends to allow it all to fit together snugly.
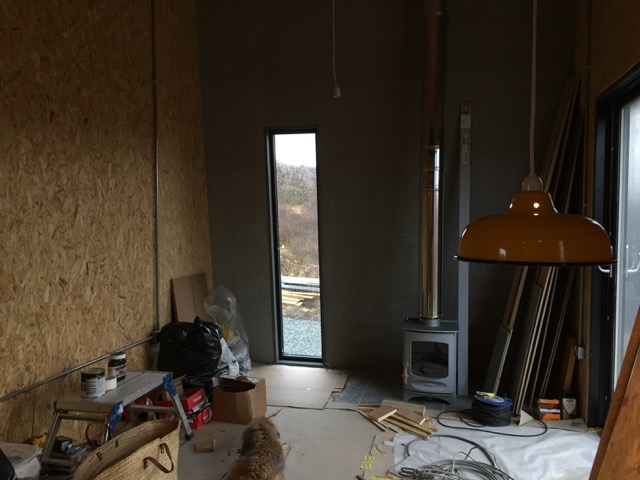
We really liked how the metal conduit looked against the Osb.
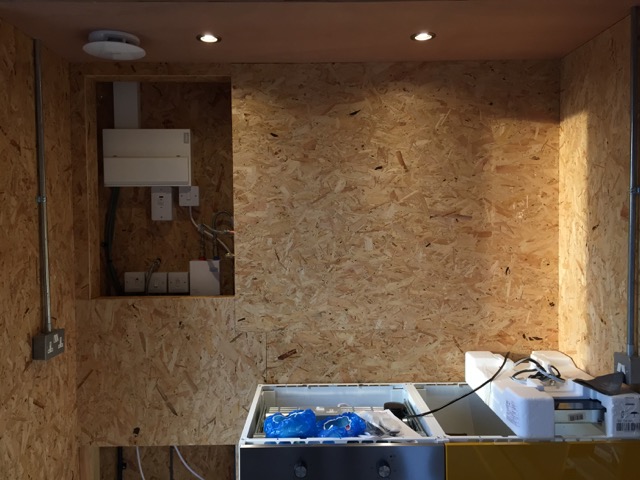
We had decided that the electrics would be on show down the walls in galvanised conduit with surface mounted steel plug sockets. These were very cheap and cut down the bill for the electric fittings considerably.

The galvanised conduit was fitted very carefully by Mathew, it took a while as it obviously has to be cut and a thread cut into the ends to allow it all to fit together snugly.

We really liked how the metal conduit looked against the Osb.
